
FAIT HALL
and Harmony Room (Balcony)
FAIT Hall Capacity
450m2
-
Harmony Room (balcony) up to 70 people
-
-
-
Round table are available

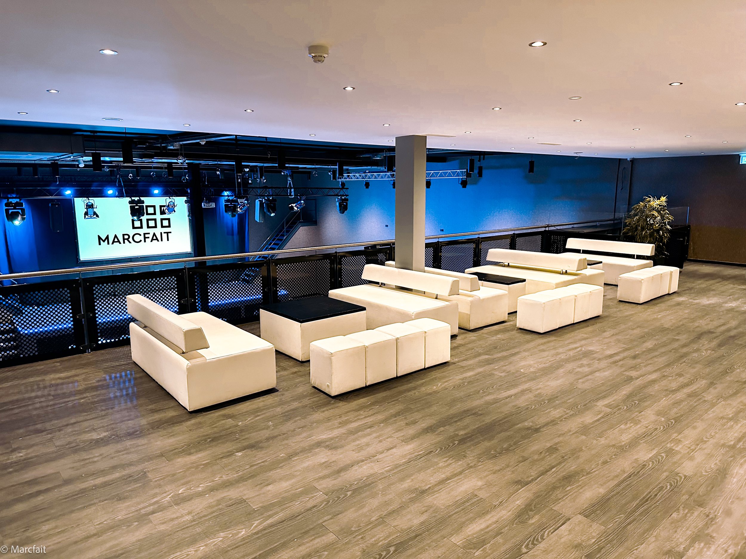
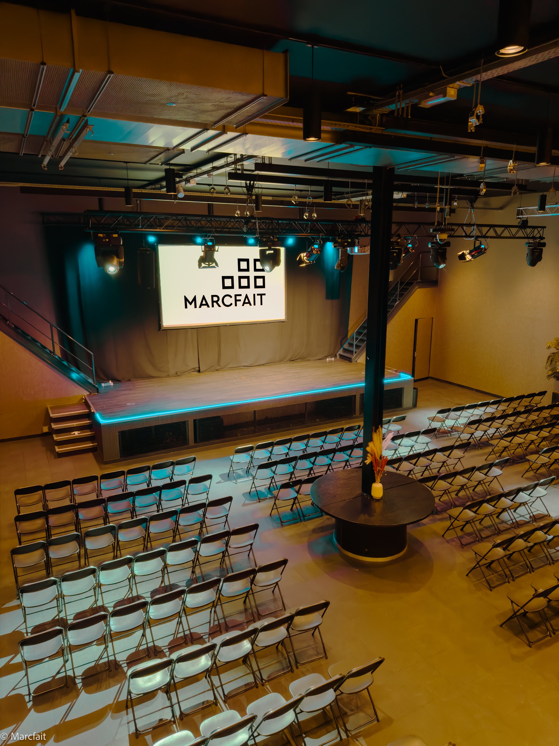
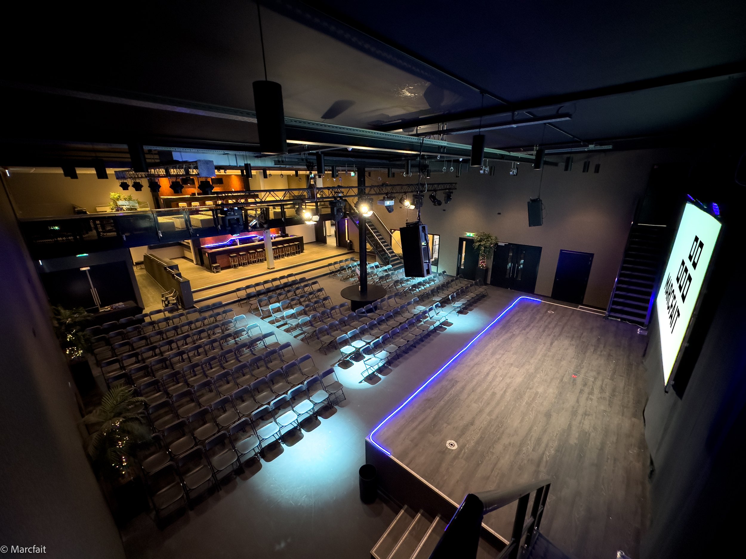
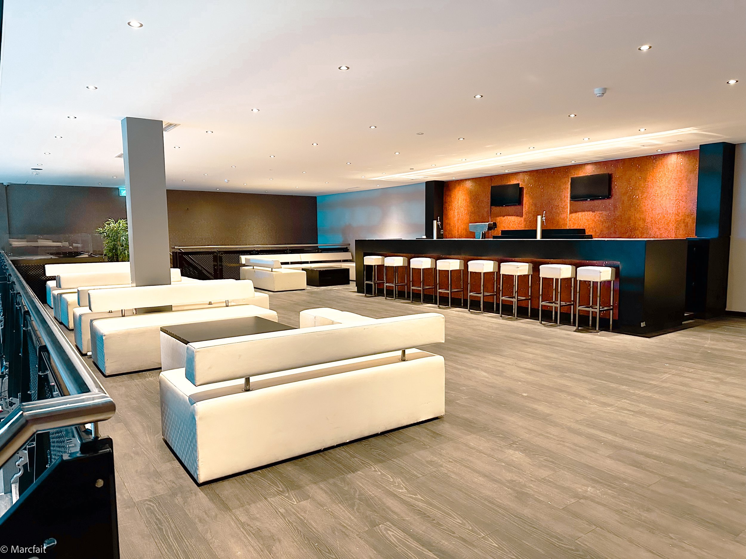
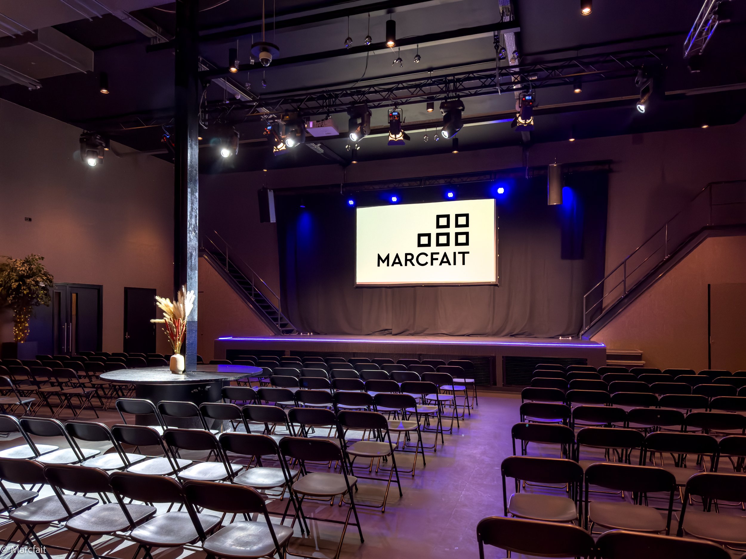

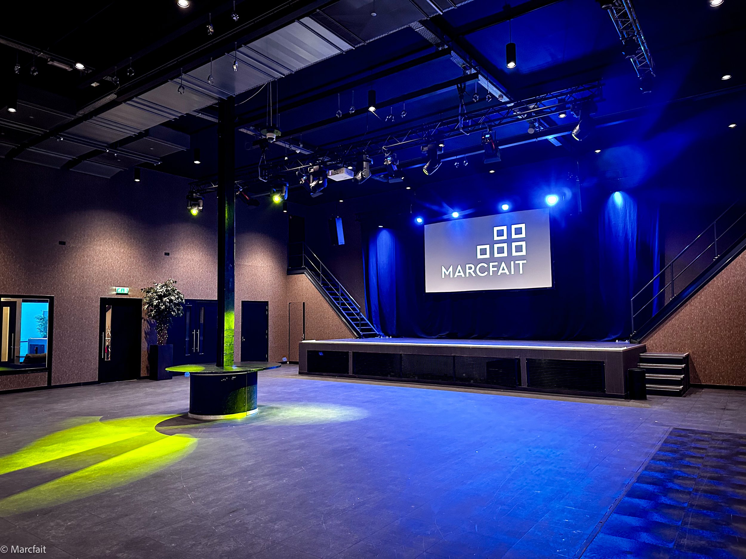


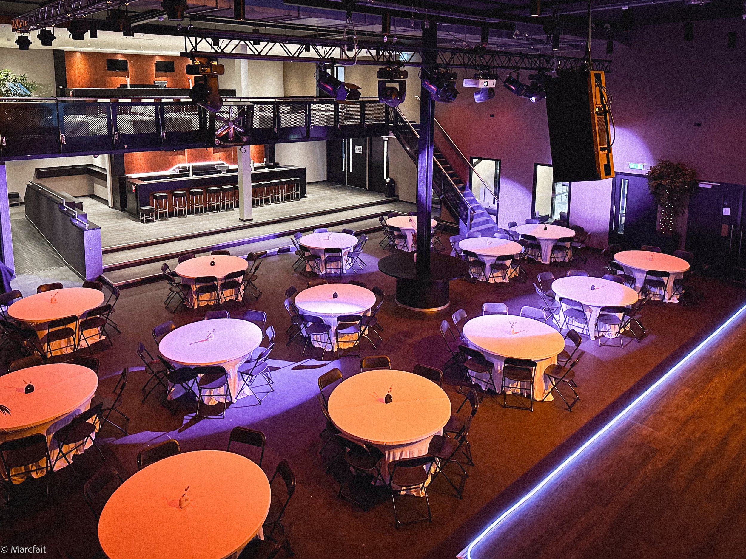
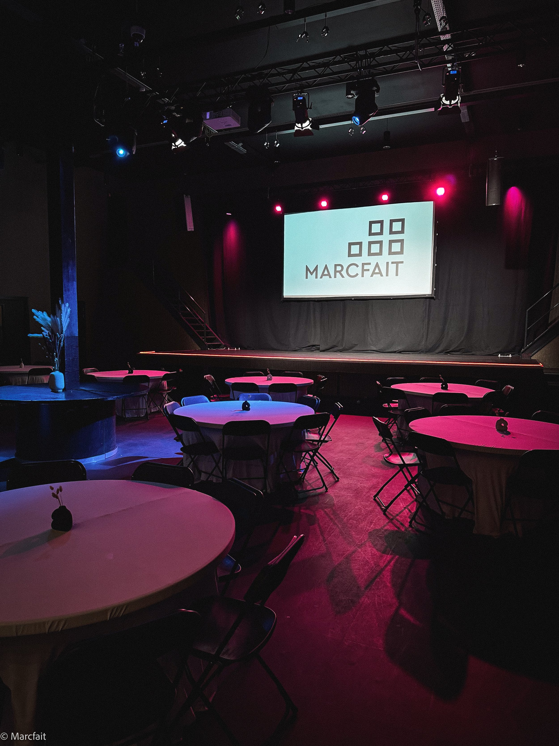
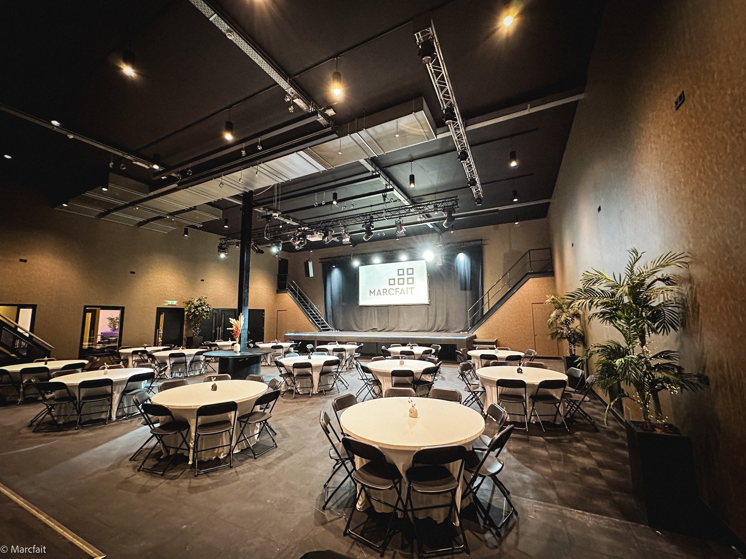


MARC HALL
and Roos Room (Balcony)
MARC Hall Capacity
300m2
-
Roos Room (balcony) up to 50 people
-
-
-
Round table are available



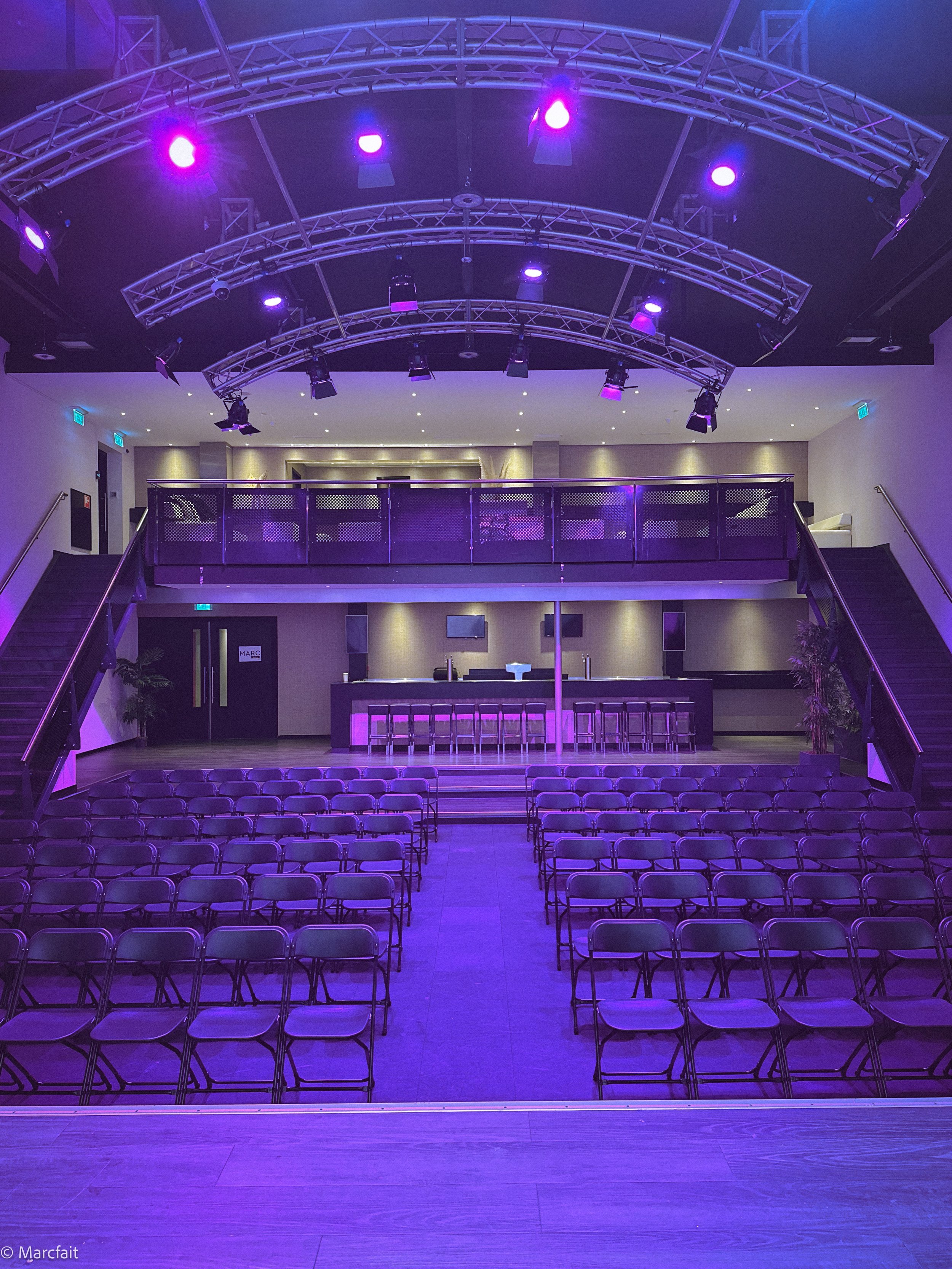


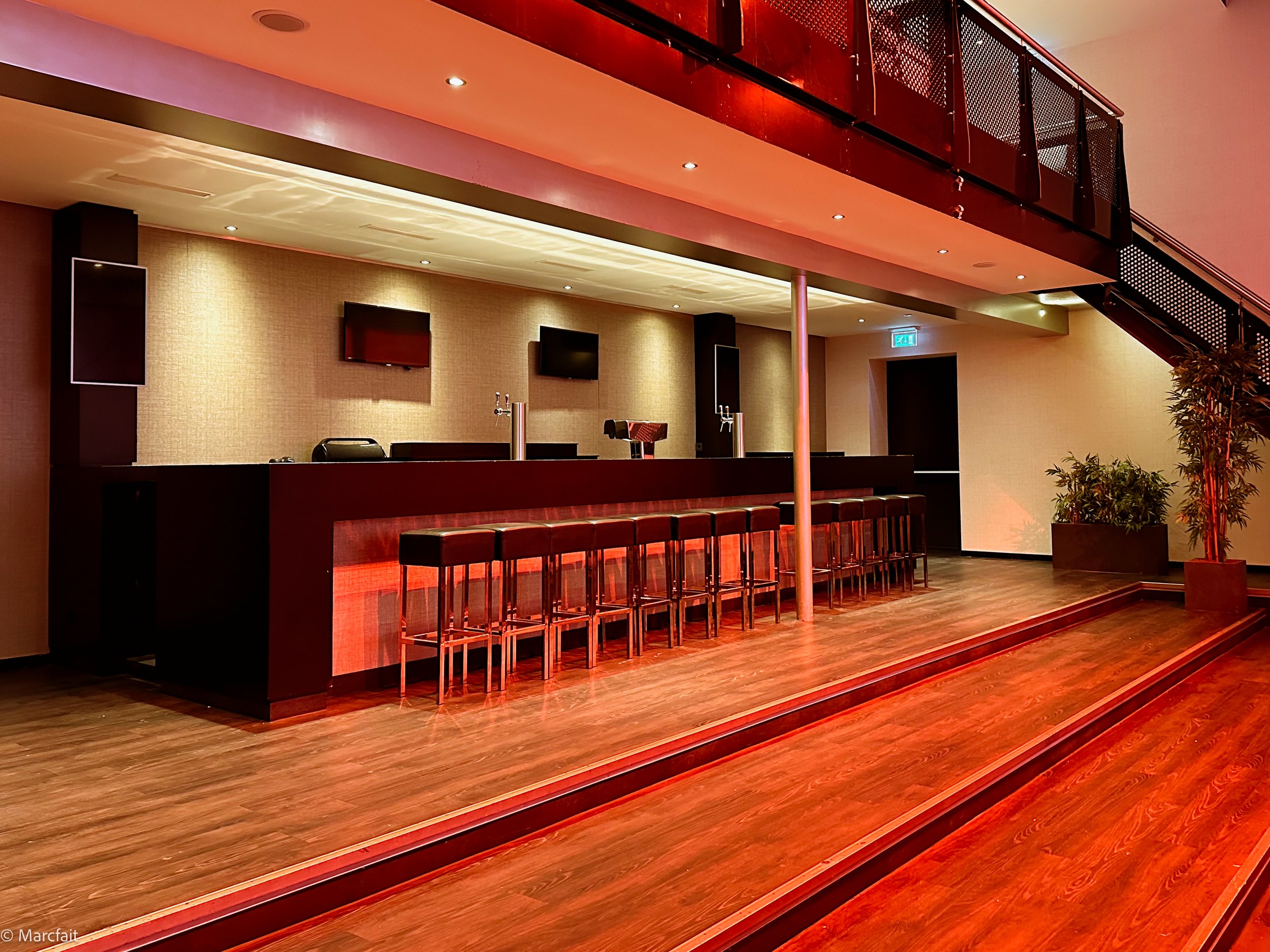


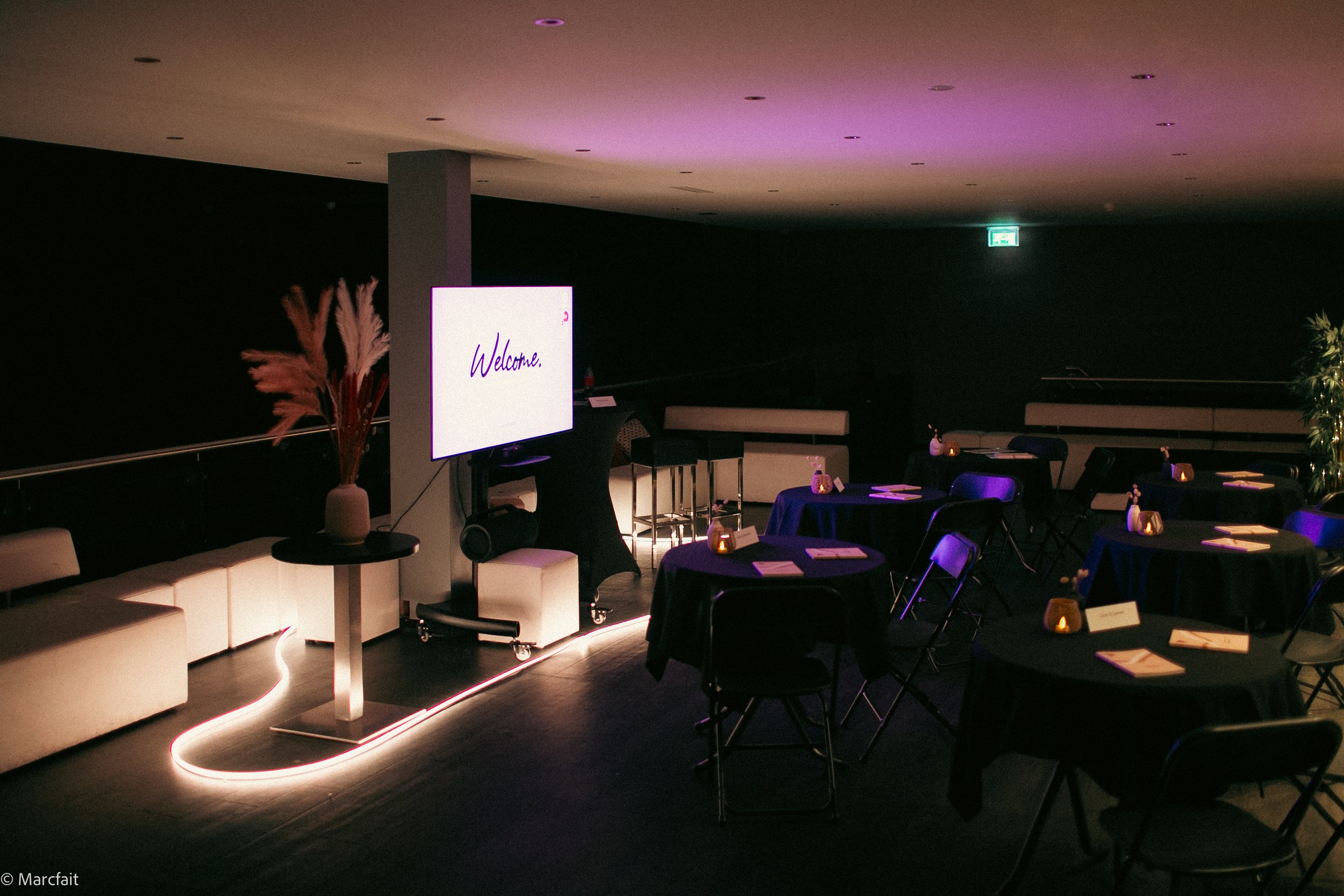
HARMONY
HARMONY Room Capacity
135m2
-
-
-
-
Round table (8 or 4 people) are available


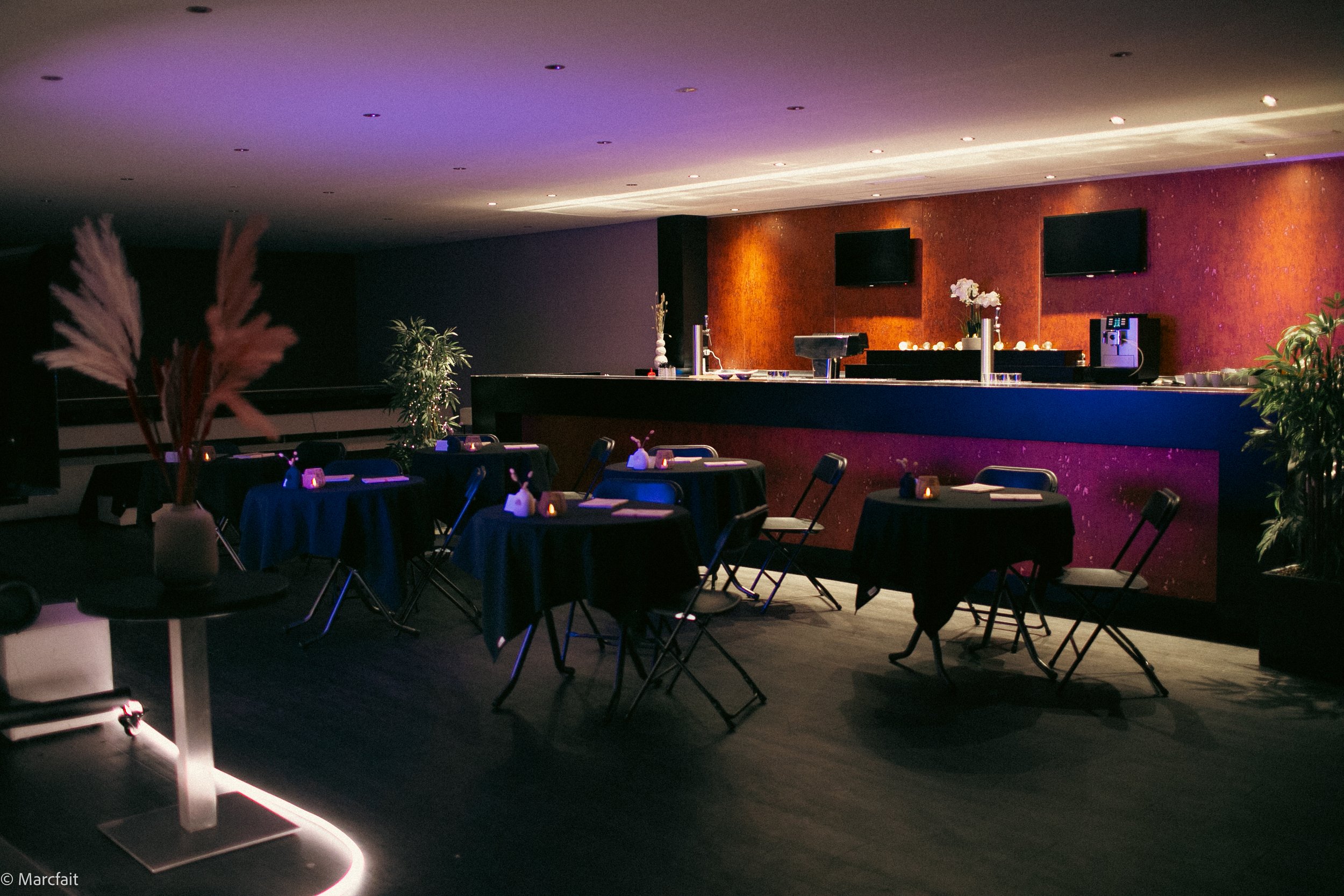





FACILITIES
Multifunction hall
The hall has a large entrance
Extra floor vide / balconies for the VIP or regular guests.
Lift
Next to the parking garage
Lounge sofas
Two Bars, including refrigerators
Cold store for drinks or/and food
Bar stools
Heating
Air conditioning
Stage (podium)
200 Folding chairs
Electric boom lift.
Wheelchair access
Foyer (100m2)
A foyer with a counter on the 1st floor:
Bars
Refrigerators
A freezer
Microwave
Sink
Coffee & Tea
A large number of toilets
Bar
Two bars in every hall are ready to serve on each floor
Kitchen
You can rent the basic kitchen so you can serve your own food, support the catering food or sell your food to your guests.
Makeup & Dressing Room
We have two makeup and a dressing room with a shower for you to prepare before the events.
Ticket Counter
Providing an extra room with a counter (for ticket sales) on the ground floor.

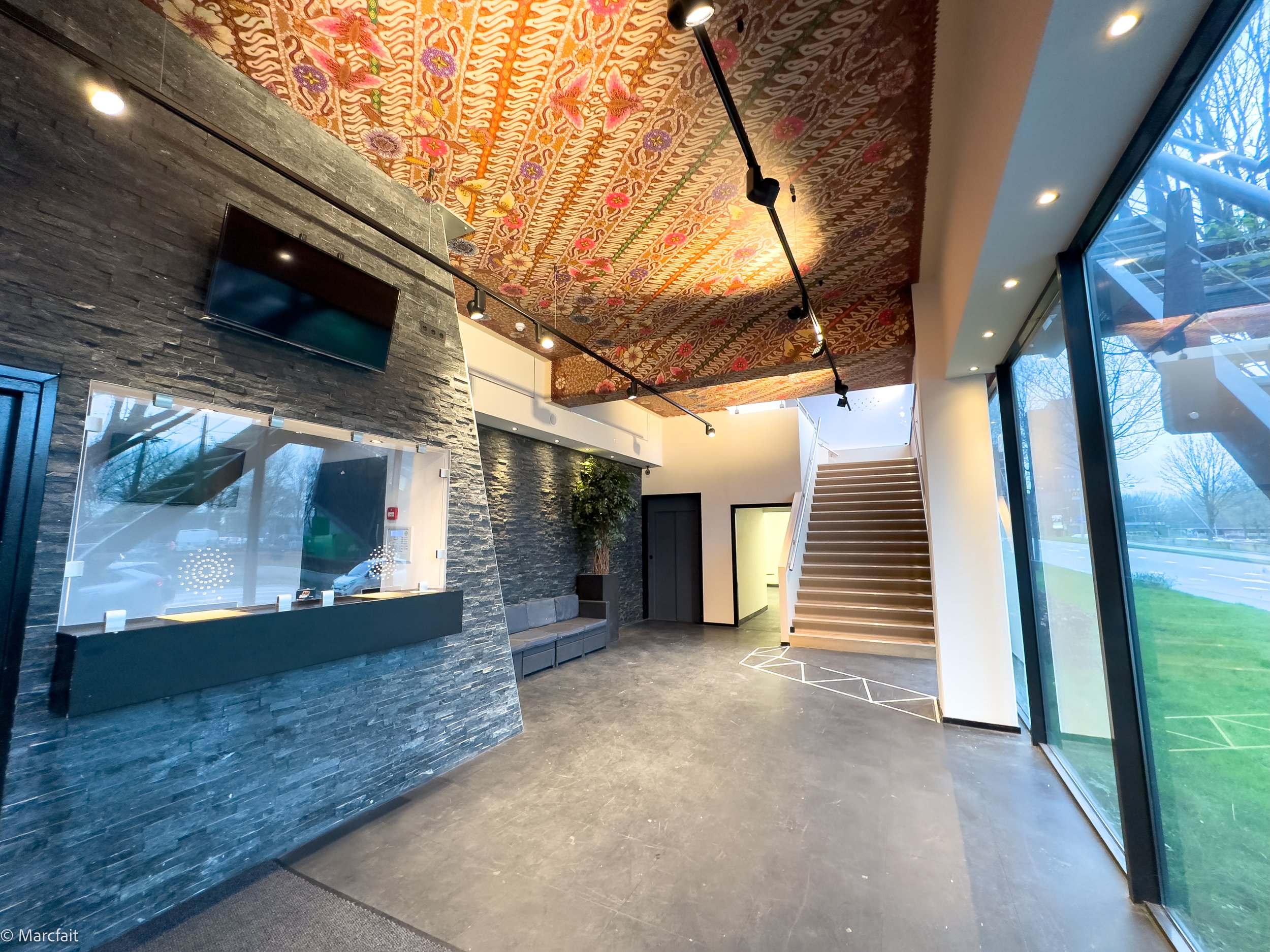


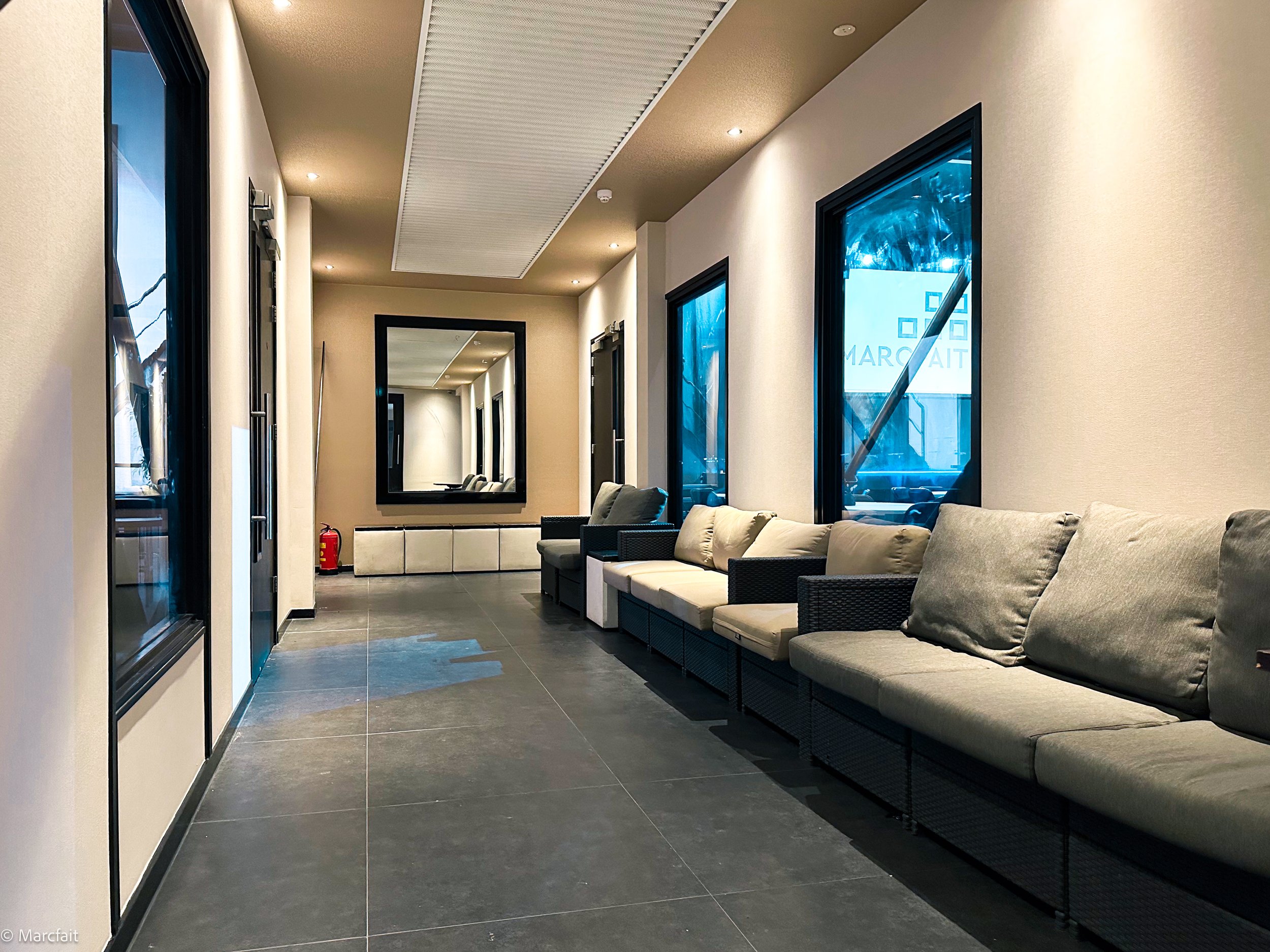
LIGHTING, SOUND and VIDEO
FAIT hall is equipped with stage lighting, multicolor led lighting, multicolor moving heads, a projector screen, and premium sound system. You may bring your own light and sounds too. Let us know if you want to know the technical details.

